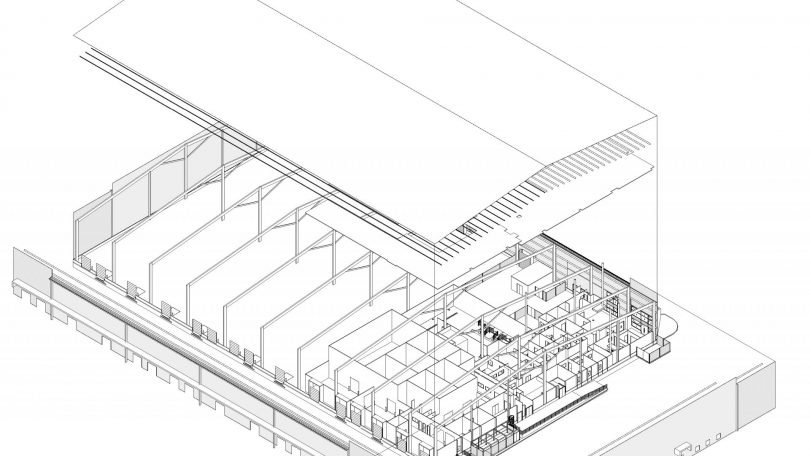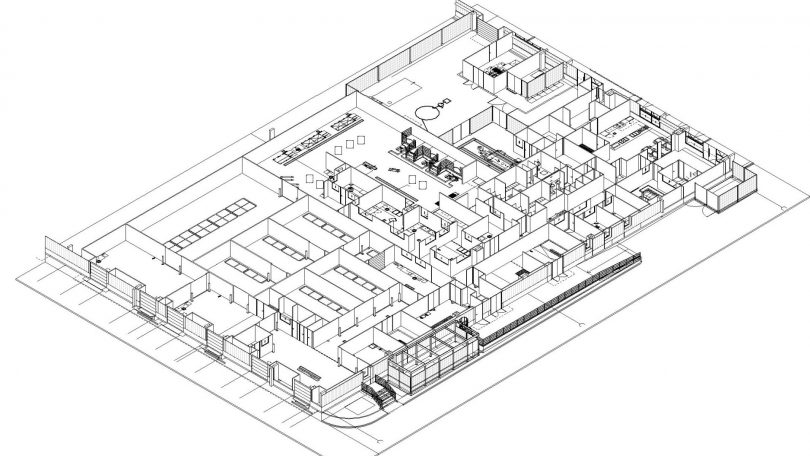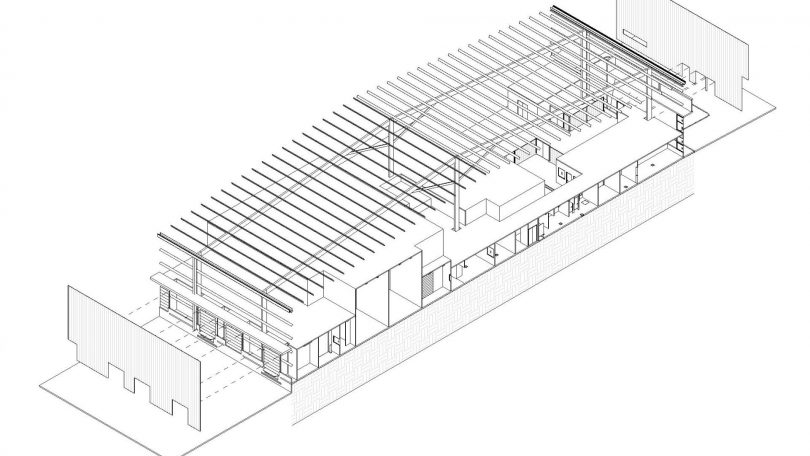BIM FOOD PRO PLANT
Client
SODEXO CHILE
Scope
BIM platform for industrial facilities project and the existing building.
Surface
Wharehouse 5860 m2, Projected Plant 2164 m2
Description
The quantity of materials are assessed and interferences between existing structure and the new architectural project are detected and solve.
Location
Colina, Santiago, Chile
Year
2016
Date
25 November, 2016



